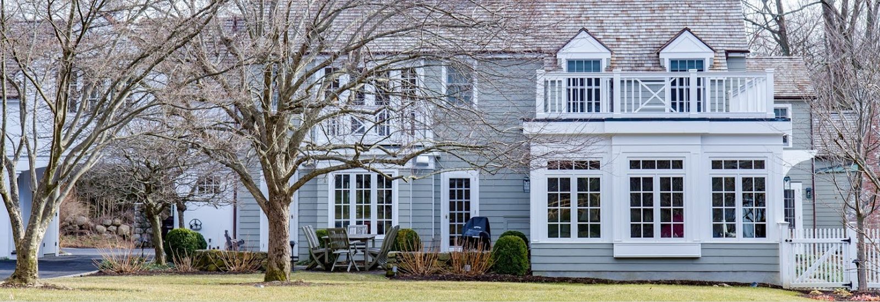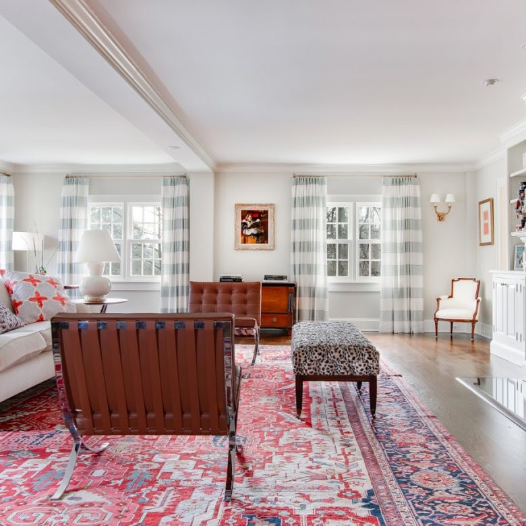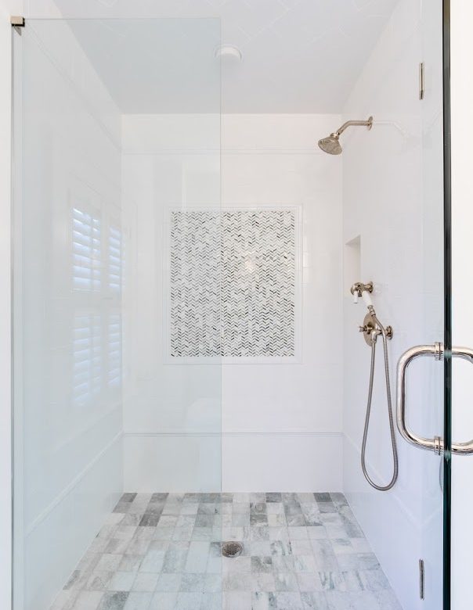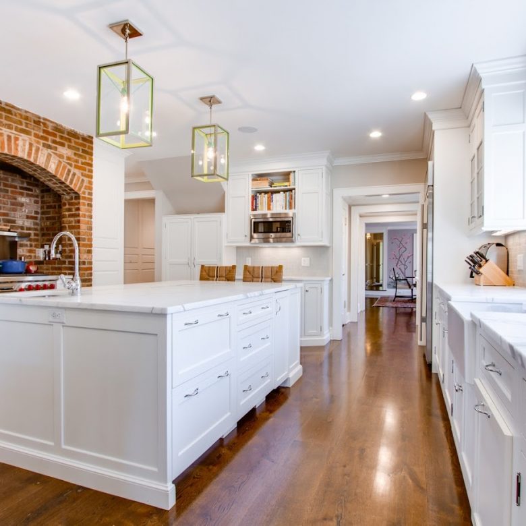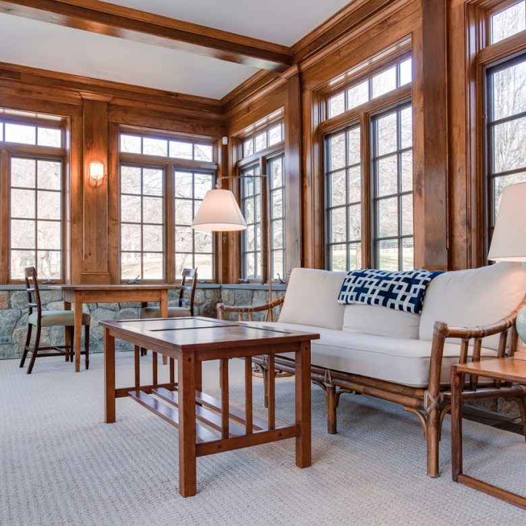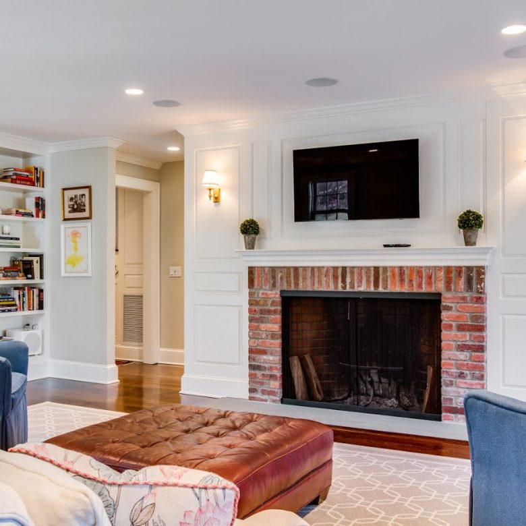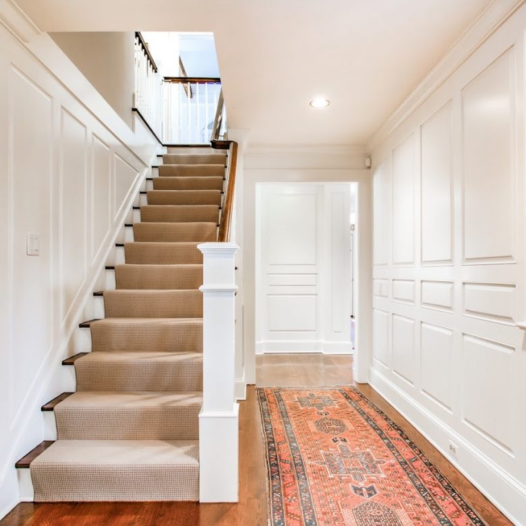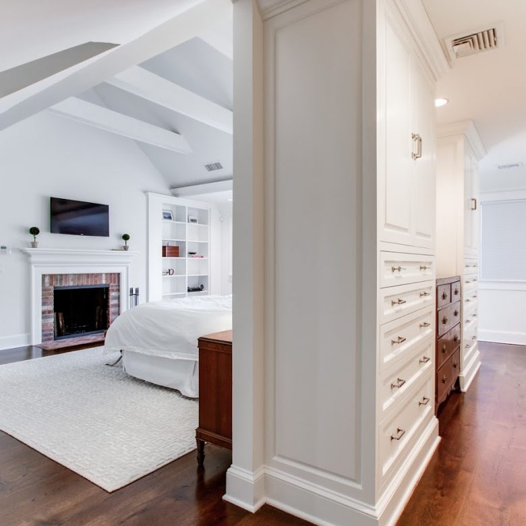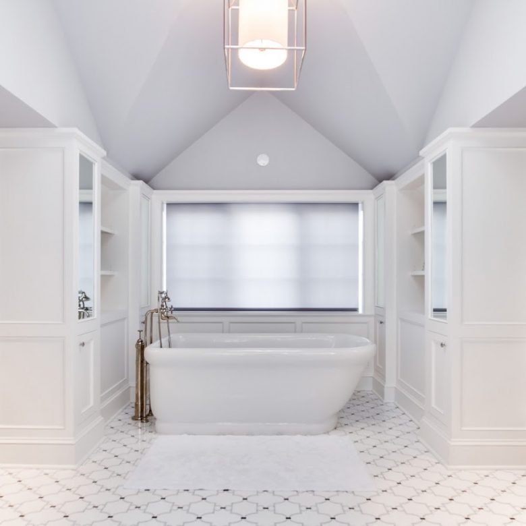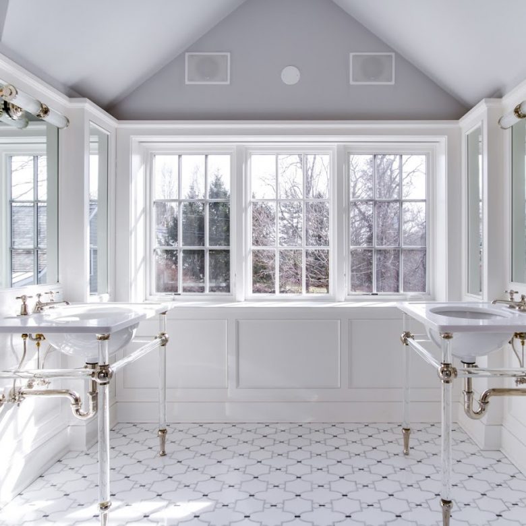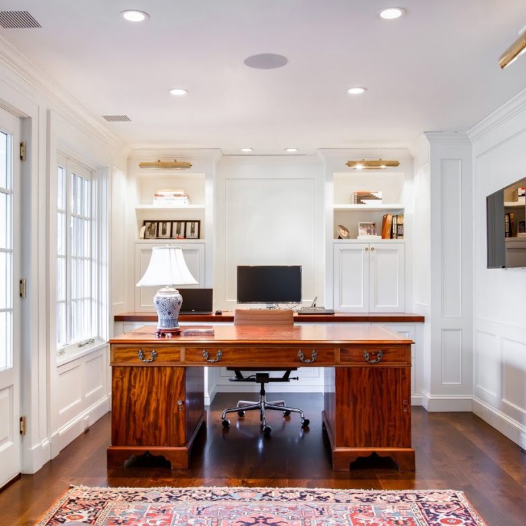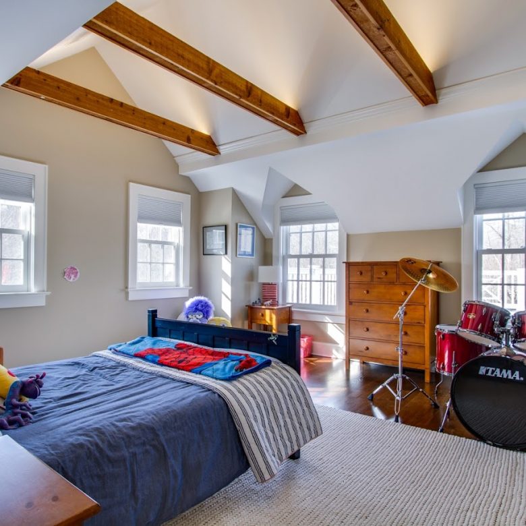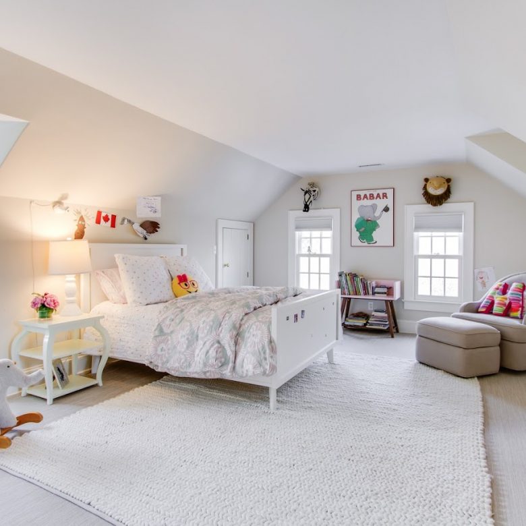New Canaan Historical Home Renovation
Historical Home Renovation
Our client purchased this 1726 home and requested that we help bring it up to date, while keeping as much of the existing character of the home as we could. One issue in particular we had to deal with was leveling the floors throughout the first floor. The client requested that we keep the existing floor joist of the home, which in 1726 were just cut and stripped trees from the property. We worked with a structural engineer and were able to add all new structural framing around the tree framing, in turn leveling all of the floors.
Additional Projects In This Home
- Gutting the mudroom and expanding the bathroom in that area.
- Adding paneling around the fireplace in the living room
- New wood flooring throughout the home.
- Redoing the kid’s bathrooms on the second floor.
- Complete interior and exterior painting.
- Replacement of the cedar roof and all of the windows in the home.

