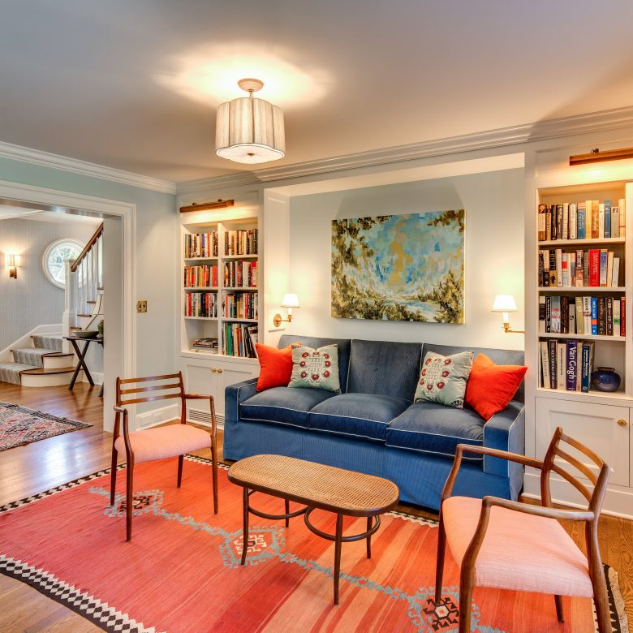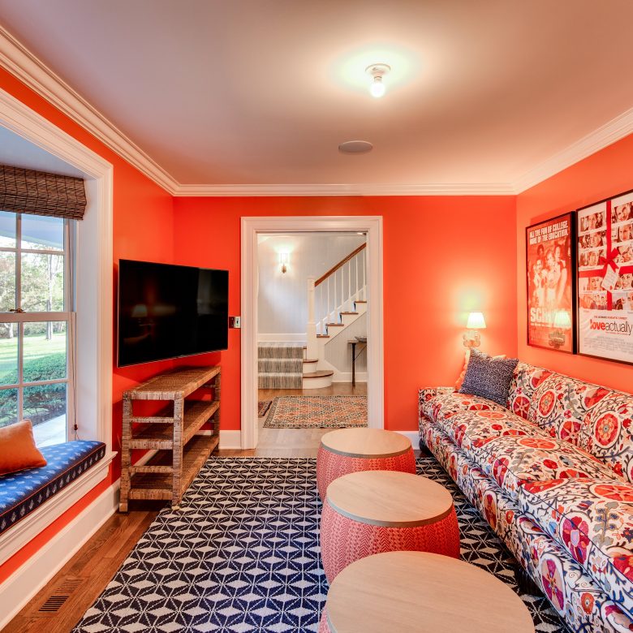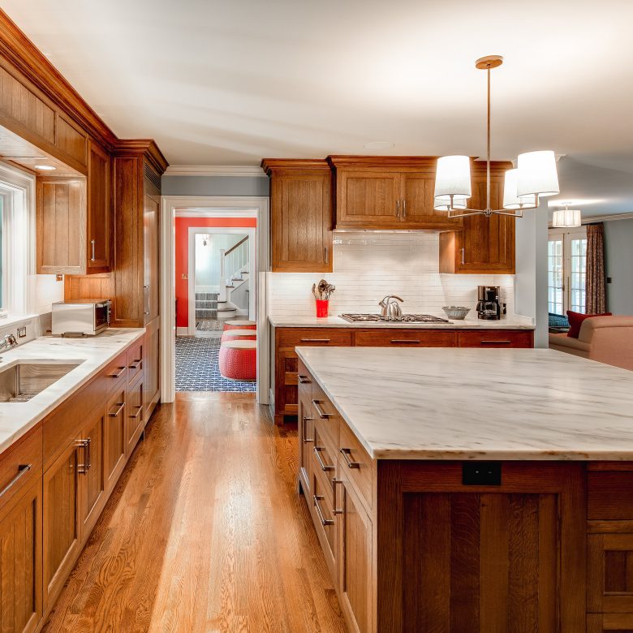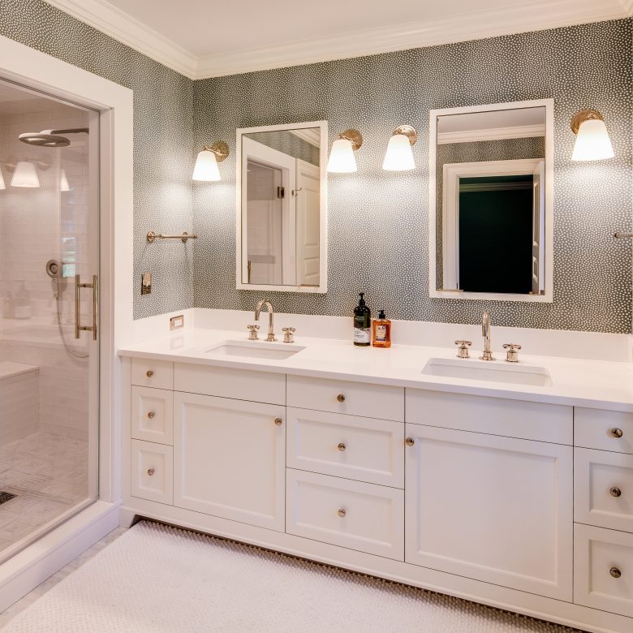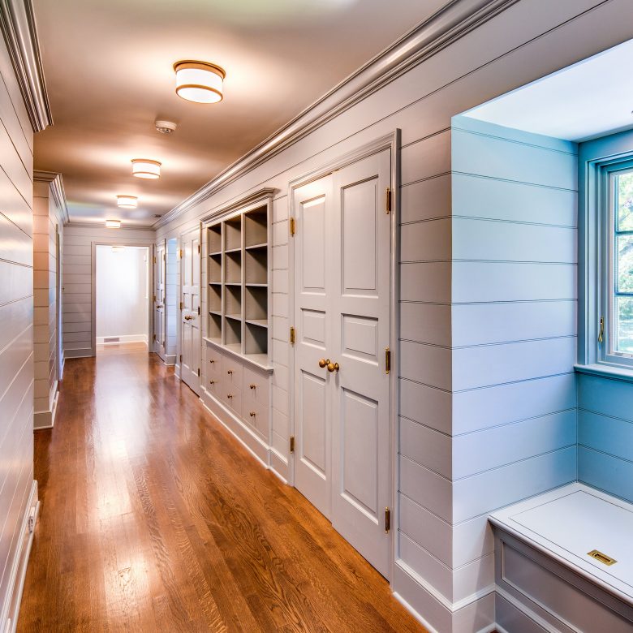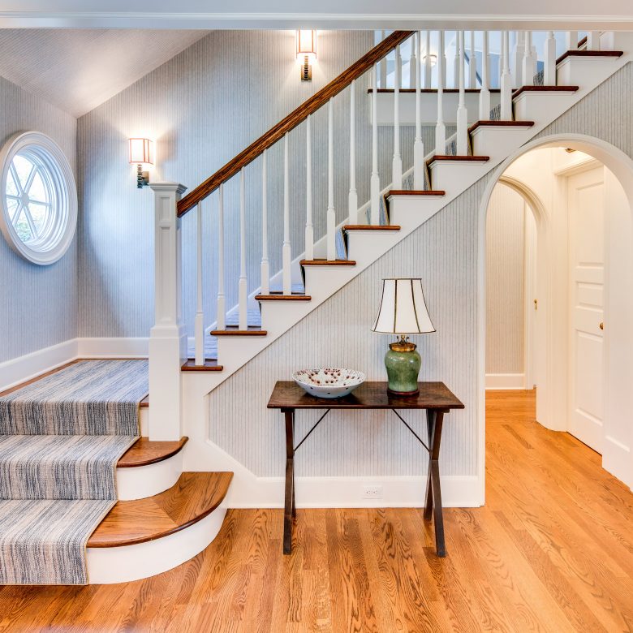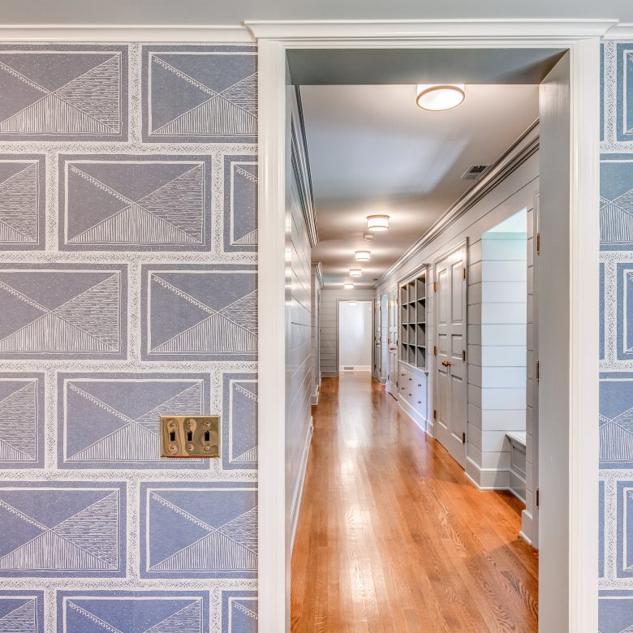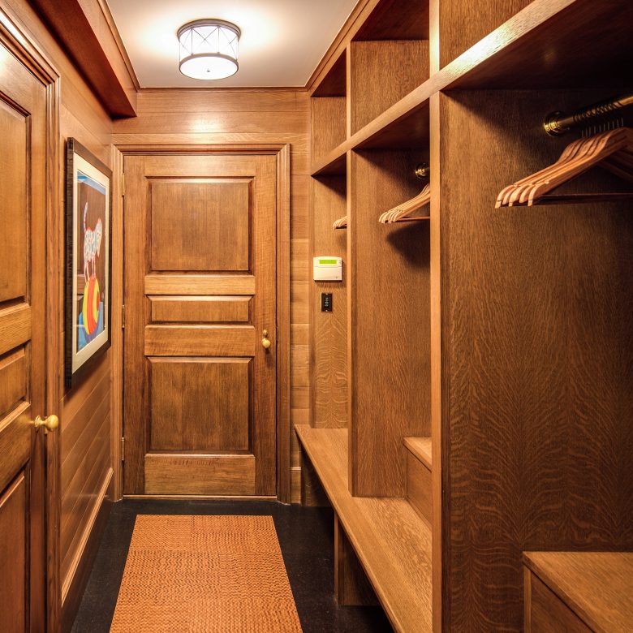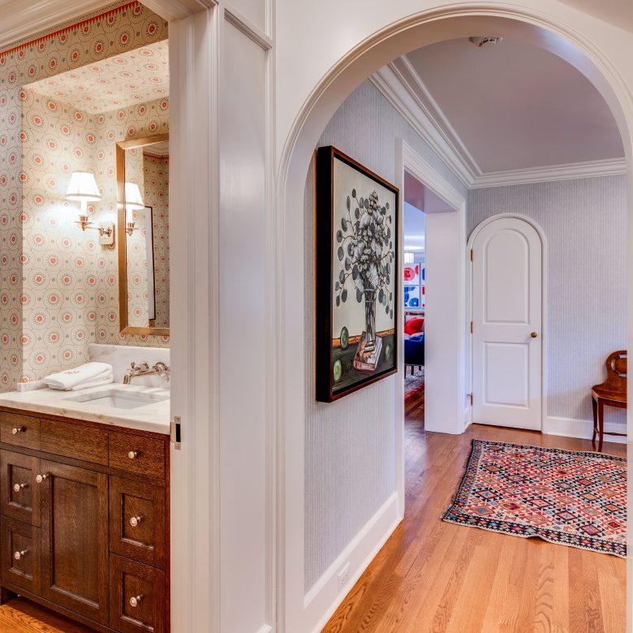Whole House Renovation
Changes to the first and second floor layouts, to create a more open floorplan and logical flow.
Renovation Included the Following
- Several bump outs to accommodate bay windows in the Master Bedroom and Living Room
- Creation of a Garbage Room off of the garage
- Expansion of existing dormers
- Roofline modified on 2nd floor front elevation
- Wall removal to enhance open floor plan
- Stairwell moved to create better flow
- Addition of a playroom loft on the 2nd floor

